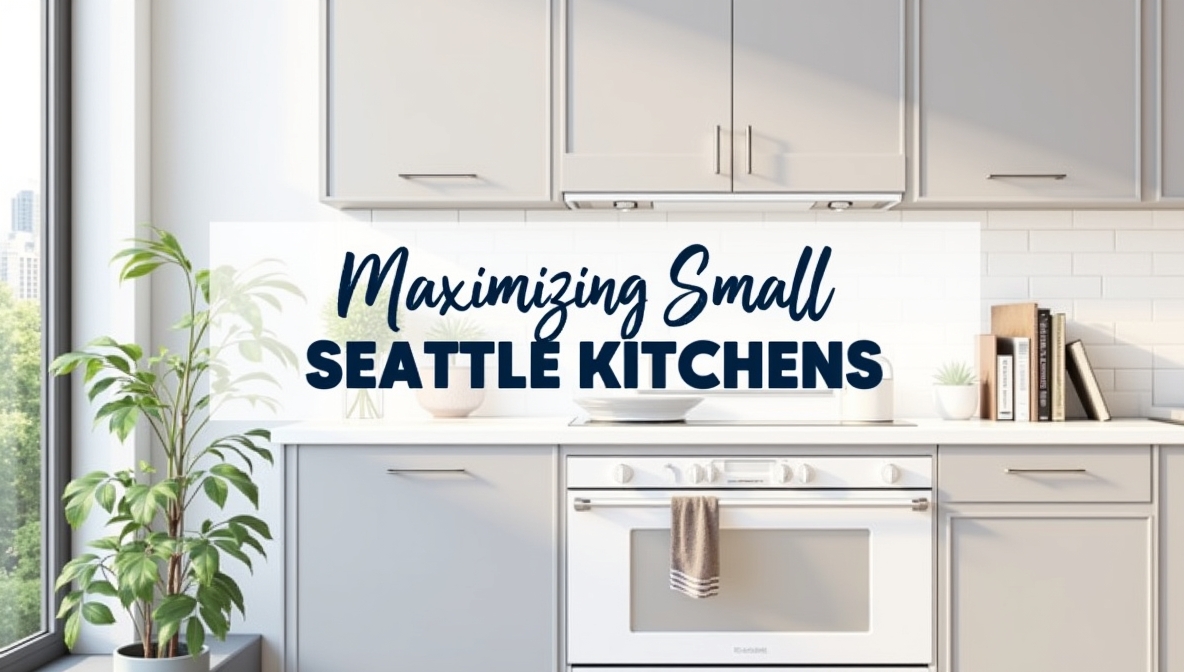Maximizing Small Seattle Kitchens: Space-Saving Renovation Ideas
Making the most of a compact kitchen in Seattle requires creativity, smart planning, and savvy design choices. From crafting clever storage nooks to choosing the right materials and layouts, these space-saving renovation ideas will help you transform even the tiniest galley kitchen into a highly functional, stylish heart of your home. Whether you’re updating a starter condo or retrofitting a Craftsman’s galley, here’s how to maximize every square foot without sacrificing beauty or utility.
1. Reconfigure the Layout with an Efficient Work Triangle
In tight kitchens, the classic work triangle—sink, stove, and refrigerator—becomes even more critical.
- Galley to L-shape: If your layout allows, remove a non-load-bearing wall or peninsula to shift from a straight galley to an L-shaped footprint. This opens sightlines and frees up counter space.
- One-wall with Island: A single-wall kitchen paired with a slim, movable island or cart can serve as extra prep space and storage without overcrowding the floor area.
- Diagonal Corners: Positioning one element diagonally—often the sink—can eke out a few extra inches in narrow corners, improving flow.
2. Go Vertical with Tall Cabinets and Open Shelving
Walls are your best friend when floor space is at a premium.
- Full-Height Cabinets: Extend cabinets all the way to the ceiling, then install toe-kicks and high-crown moldings for a built-in look. Even if you can’t reach the top shelf daily, it’s perfect for seasonal items.
- Open Shelving: Floating shelves or shallow open cabinets break visual weight and make the kitchen feel airier. Display everyday dishes on lower shelves for easy access and style.
- Hanging Rails & Pegboards: Mount rails with hooks for pots, pans, and utensils—transforming underutilized wall space into functional storage.
3. Incorporate Multifunctional Islands and Carts
A pivotable piece of furniture can adapt to changing needs.
- Drop-Leaf Countertops: A narrow island with folding leaves can serve as prep space, a casual dining spot, or tuck away entirely when not in use.
- Built-in Storage Island: Choose an island with drawers, wine racks, or pull-out bins to centralize storage. A drawer front wine rack or utensil organizer can fit in just a few inches.
- Mobile Carts: Steel or wood carts on casters slide away under counters when you need room for holiday entertaining, then roll back for everyday prep.
4. Opt for Integrated and Slimline Appliances
Right-sized appliances help free up both counter and floor space.
- Under-counter Refrigerators: Perfect for drinks or prep items, these 24″ wide units tuck beneath the counter, leaving room for a larger range or additional cabinetry.
- Drawer Dishwashers: These single-drawer models fit into slim cabinets and let you run small loads without heating up a full-size machine.
- Microwave Drawers: Installed at waist height, they eliminate bulky countertop or over-range units and improve ergonomics.
5. Choose Light Colors and Reflective Surfaces
Visual expansion tricks help small spaces feel bigger.
- Glossy Finishes: High-gloss cabinet doors and backsplashes reflect light and reduce the perception of depth constraints.
- Light Countertops: White or pale quartz with subtle veining brightens the space; paired with seamless backsplash, it creates an unbroken visual flow.
- Mirrored Backsplash: A thin mirrored strip behind open shelving or sinks can multiply light and view.
6. Invest in Custom Cabinetry and Pull-Out Solutions
Standard cabinets often leave wasted dead space.
- Corner Carousels and Blind-Corner Pull-Outs: Instead of dead corners, install rotating carousels or swing-out shelves to access every inch.
- Tray Dividers & Vertical Inserts: Slide-in slots for baking sheets, cutting boards, and serveware keep them upright and easy to grab.
- Toe-Kick Drawers: Slide-out trays hidden at foot level are perfect for storing baking pans, recycling bins, or pet bowls.
7. Maximize Hidden and Under-Counter Storage
Don’t overlook the areas beneath cabinets and counters.
- Toe-Kick Heaters and Drawers: If you need extra warmth in winter, consider recessed heaters with integrated storage above.
- Under-Sink Pull-Outs: Tiered pull-out racks make cleaning supplies and trash bins more accessible while keeping them out of sight.
- Behind-Door Organizers: Shallow racks attached to cabinet doors can hold spices, wraps, or cutting boards, clearing countertop clutter.
8. Layer Lighting for Depth and Function
Good lighting elevates both form and function.
- Under-Cabinet LED Strips: Task lighting reveals prep surfaces and cabinets glow, enhancing depth.
- Recessed Ceiling Lights: Small, well-spaced cans prevent dark corners without head-banging fixtures, ideal for low-ceiling bungalows.
- Pendant Mini-Lamps: Slim-profile pendants over islands or open counters add style without dominating the sightline.
9. Declutter and Curate Your Countertops
Minimalism is key in small kitchens.
- Built-in Charging Stations: Hide cables and devices in a shallow caddy under the counter to keep the top clear.
- Magnetic Knife Strips: Free up drawer or countertop space and keep knives within arm’s reach.
- Rail-Mounted Utensils: Limit only the tools you use daily to hang from a rail, storing the rest elsewhere.
10. Blend Indoor and Outdoor Elements
Seattle’s love of nature can open up small kitchens.
- Large Garden-Style Windows: A wide, low-sill window above the sink visually extends the space into your backyard or deck.
- Folding or Sliding Patio Doors: If your kitchen borders an outdoor area, install bifold or pocket doors to merge the two when weather allows.
- Herb Nook: A shallow sill or wall planter for fresh herbs brings life and utility without sacrificing counter space.
Wrapping Up
Small kitchen renovations in Seattle demand both creativity and practicality. By rethinking layouts, investing in custom storage, choosing the right appliances and finishes, and layering thoughtful lighting, you can create a space that feels bright, open, and supremely functional—no matter how compact the footprint.
Ready to Revitalize Your Home?
Contact HandyCraft Seattle today to schedule your free consultation and receive a detailed renovation proposal. Enhance your home’s comfort, style, and value with expert kitchen transformations at handycraftseattle.com or via our Contact page at https://handycraftseattle.com/contact/.
📞 Call us at (425) 891-8916 to get started!


Leave a Reply